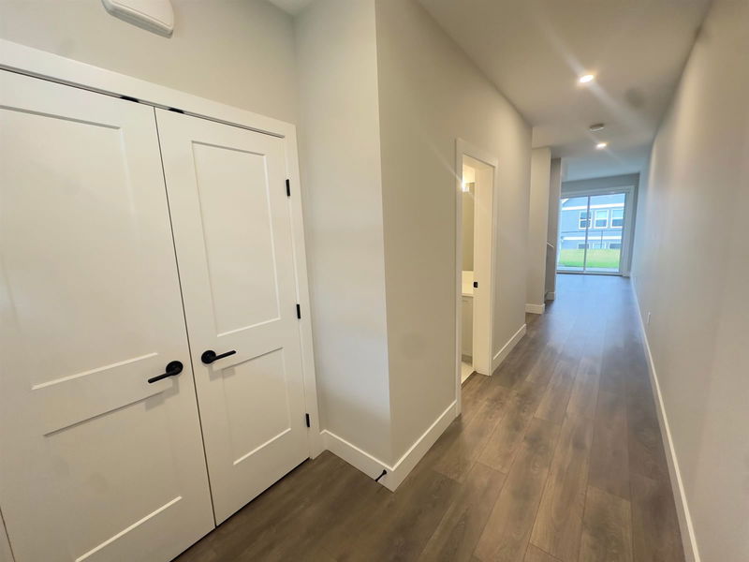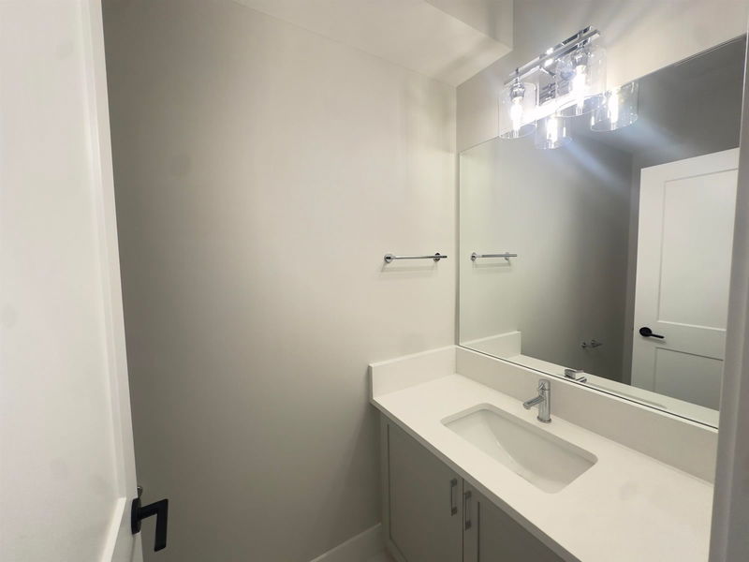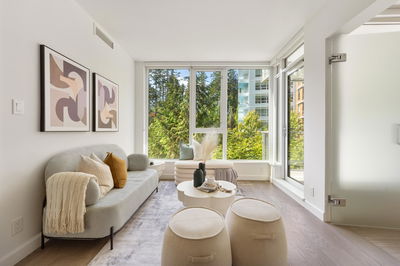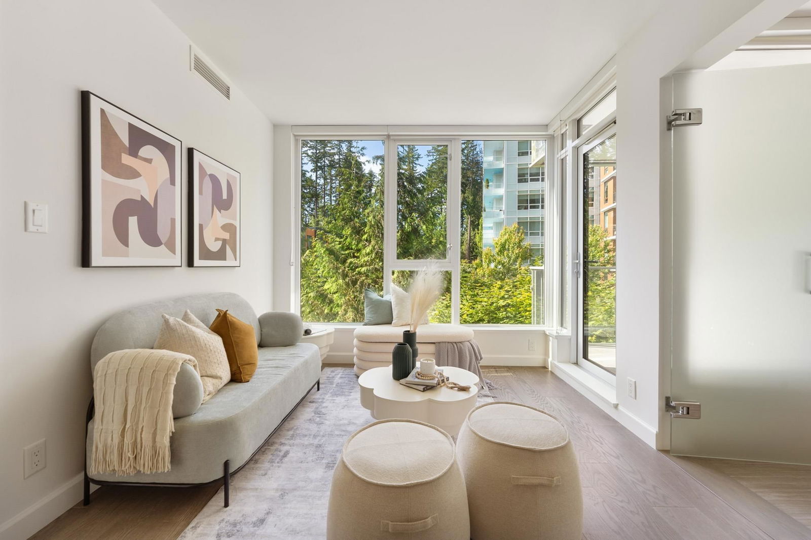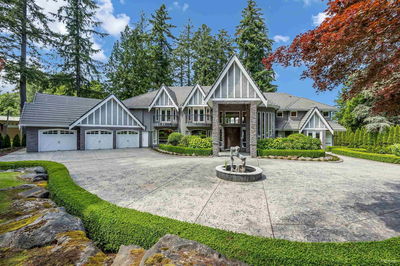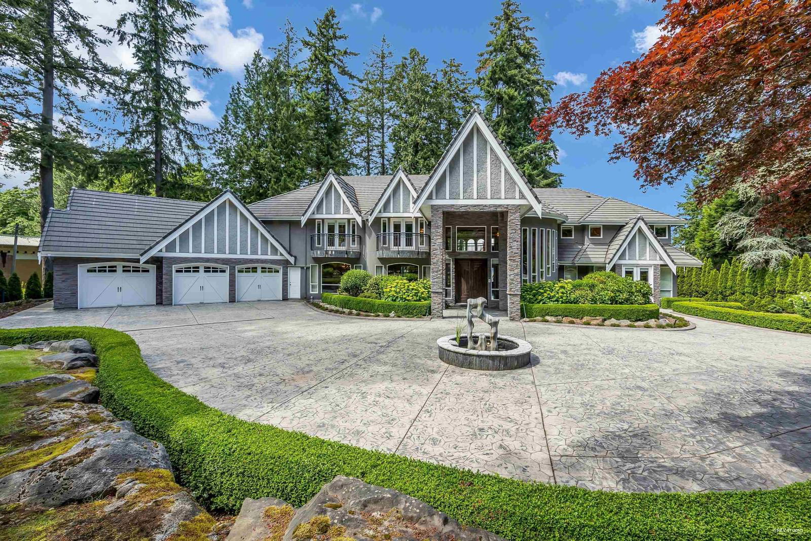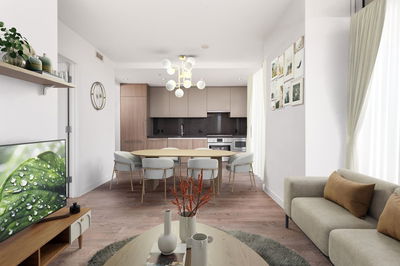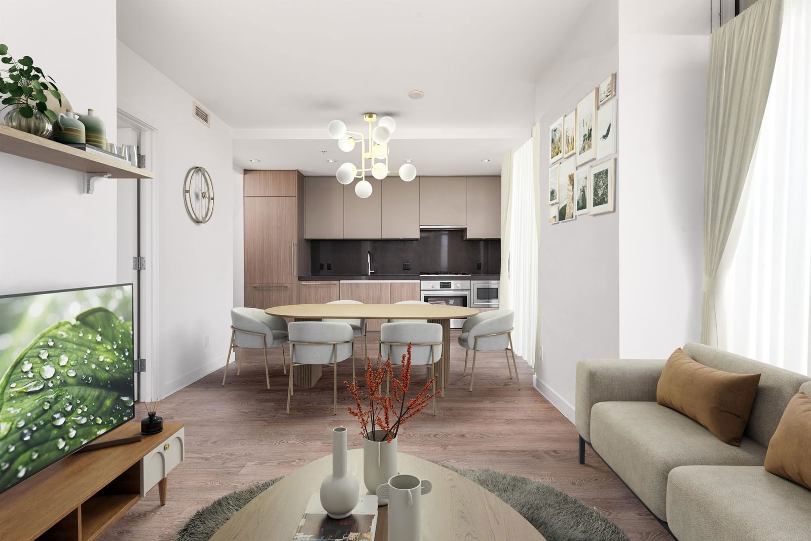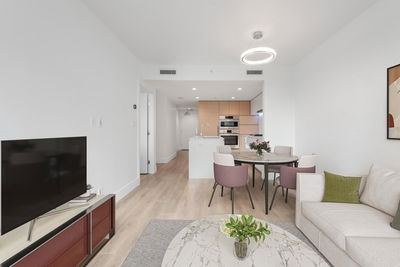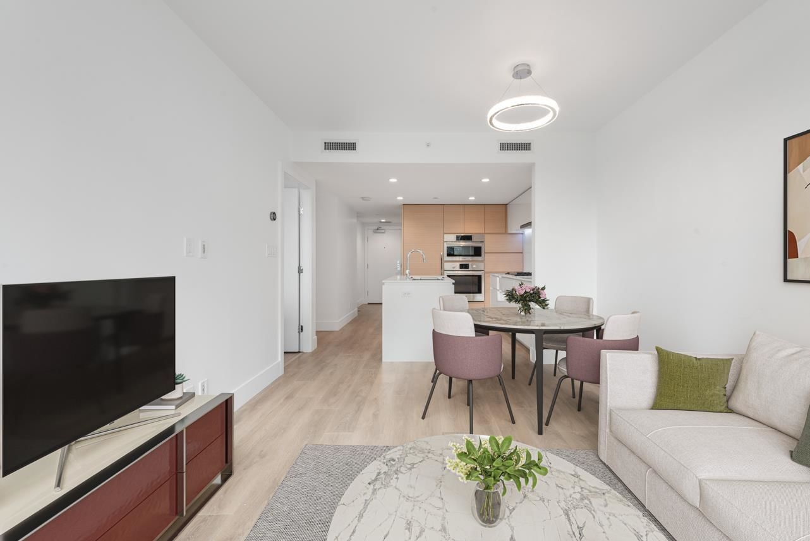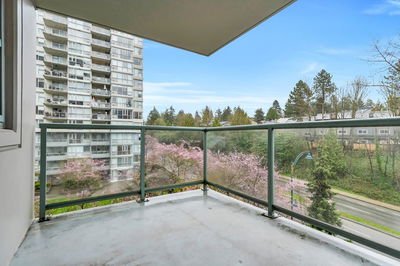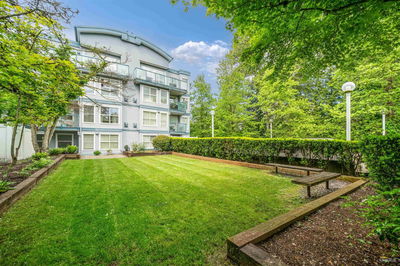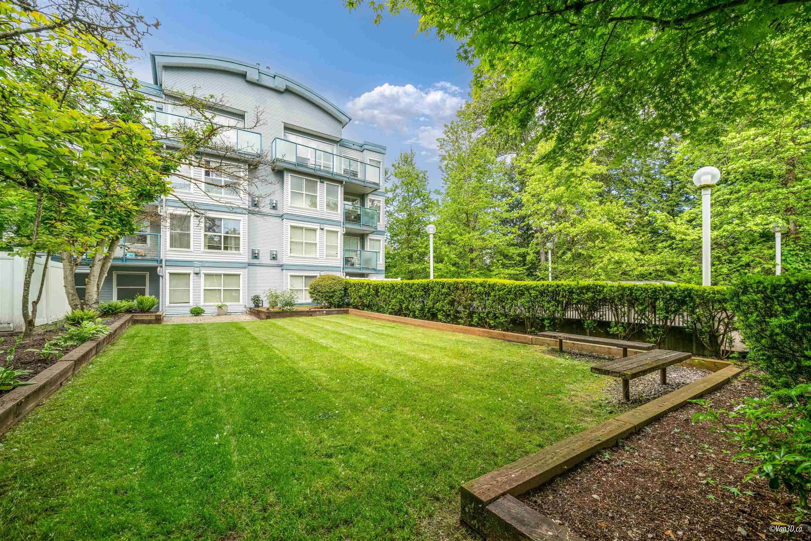1971 Woodside Boulevard, Agassiz
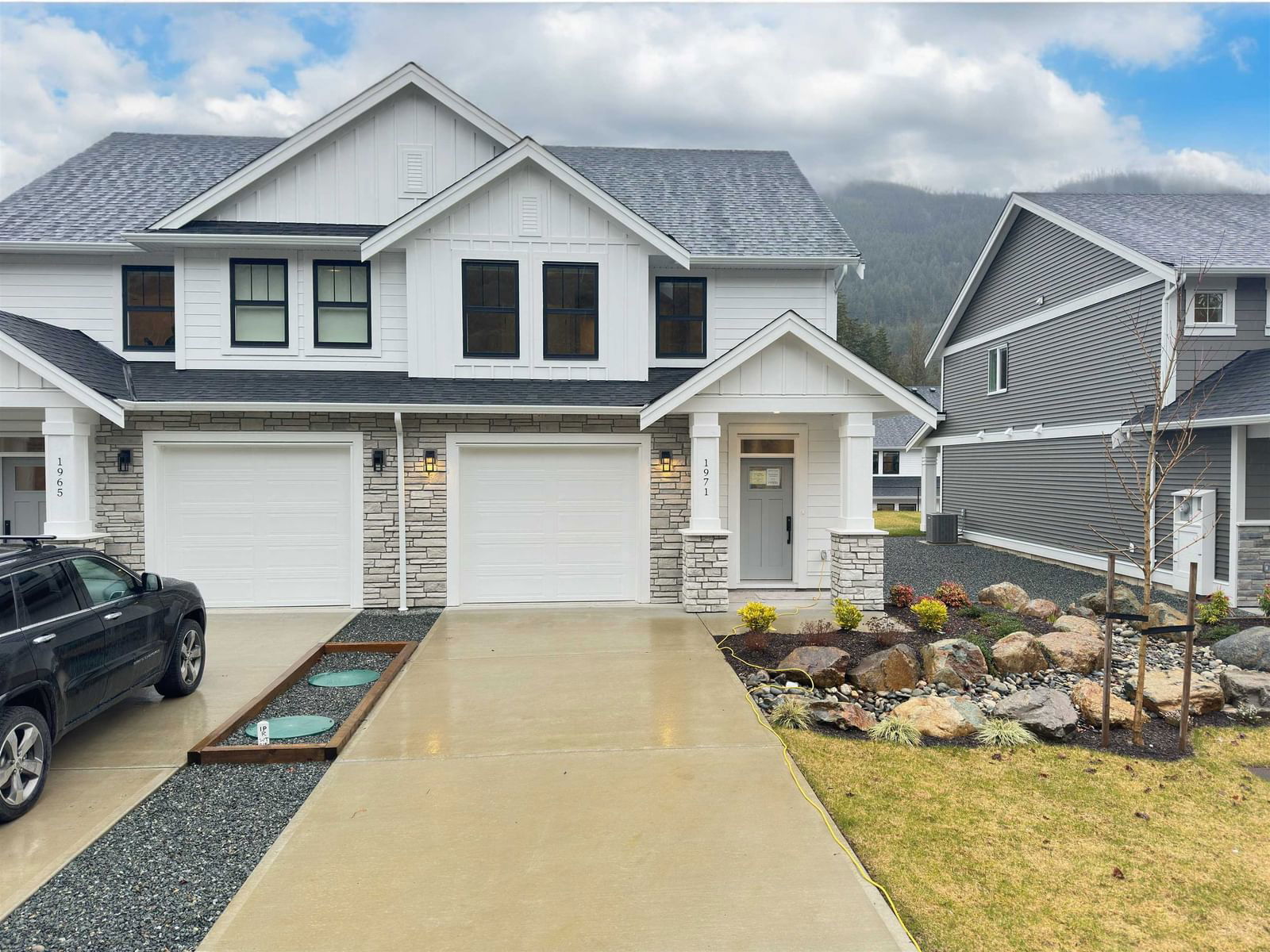
$779,900
1971 Woodside Boulevard, Agassiz
BC V0M 1A1
3
Beds
3
Baths
1,730
Sq Ft
At a glance
- Property type1/2 Duplex
- Style2 Storey
- Year built2024
- CommunityMt Woodside
- Lot size0.08 acres
- Covered parking3 spaces
- Taxes-
- Last updated7h ago
About the home
Last available Starling floor plan in Harrison Highlands! This beautifully half duplex w/ EV charger (NO STRATA) is 3 bdrms & 2.5 bthrms, offering over 1,700 sqft spacious & functional layout. The open-concept kitchen, dining, & living area is ideal for entertaining, complete w/ SS appliances & high-end finishes. Enjoy an A/C Heat pump! The primary suite come w/ a luxurious 5-piece ensuite, including a soaker tub, walk-in shower, & double vanity. Located in the scenic Harrison Highlands community, this home is surrounded by stunning mountain views, nature trails, & outdoor recreation. Don’t miss your chance to be part of this sought-after neighborhood. Show home open Fri - Sun 12-4 so come out to see it for yourself! punch in Highlands blvd Kent in your GPS! PS: No Property Transfer tax!
Location
Property details for 1971 Woodside Boulevard
Listing brokerage
RE/MAX Magnolia
MLS® ID
R2980584
The data relating to real estate on this web site comes in part from the MLS® Reciprocity program of the Real Estate Board of Greater Vancouver or the Fraser Valley Real Estate Board. Real estate listings held by participating real estate firms are marked with the MLS® Reciprocity logo and detailed information about the listing includes the name of the listing agent. This representation is based in whole or part on data generated by the Real Estate Board of Greater Vancouver or the Fraser Valley Real Estate Board which assumes no responsibility for its accuracy. The materials contained on this page may not be reproduced without the express written consent of the Real Estate Board of Greater Vancouver or the Fraser Valley Real Estate Board.
Similar properties
MLS® ID R3011509,
Listed by Luxmore Realty
MLS® ID R2902258,
Listed by Royal Pacific Realty Corp.
MLS® ID R2995852,
Listed by Royal Pacific Realty Corp.
MLS® ID R3003119,
Listed by Royal Pacific Realty Corp.
MLS® ID R3002203,
Listed by Royal LePage Sterling Realty
MLS® ID R3008066,
Listed by Oakwyn Realty Ltd.
