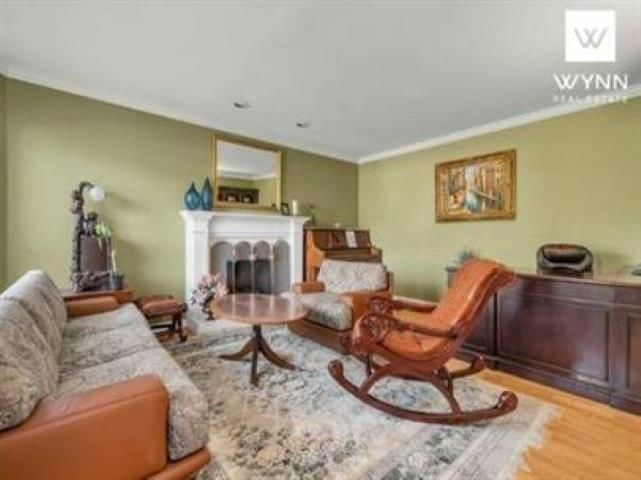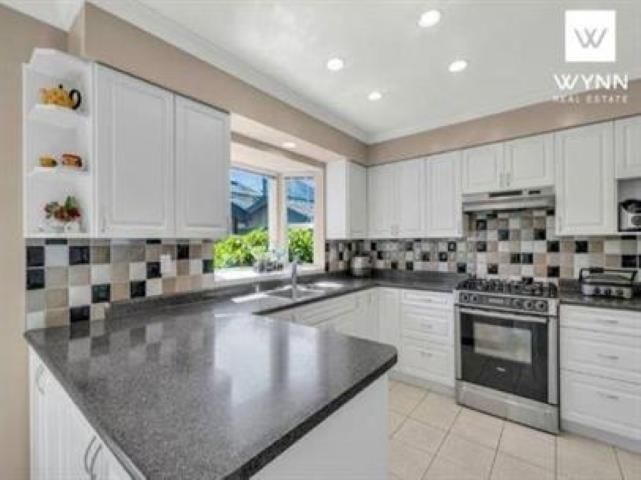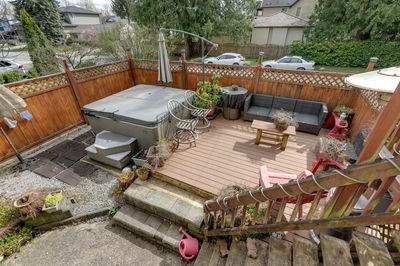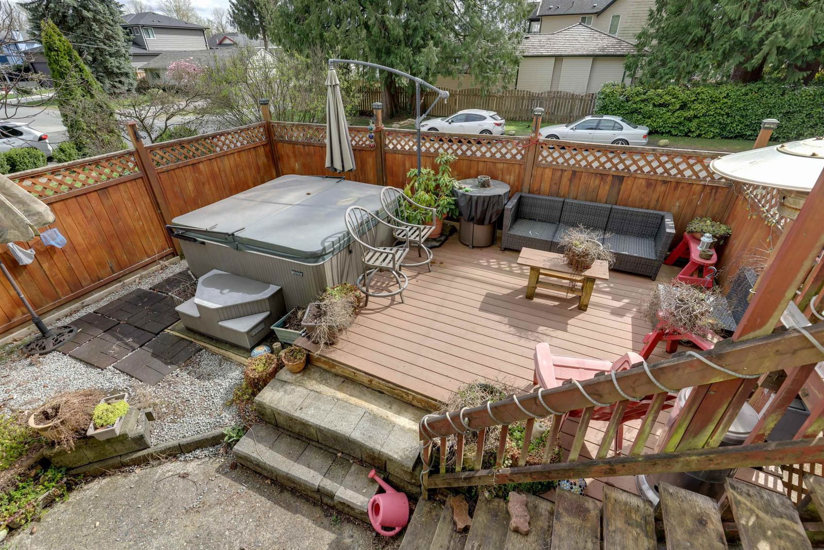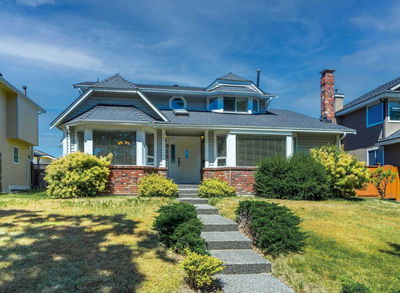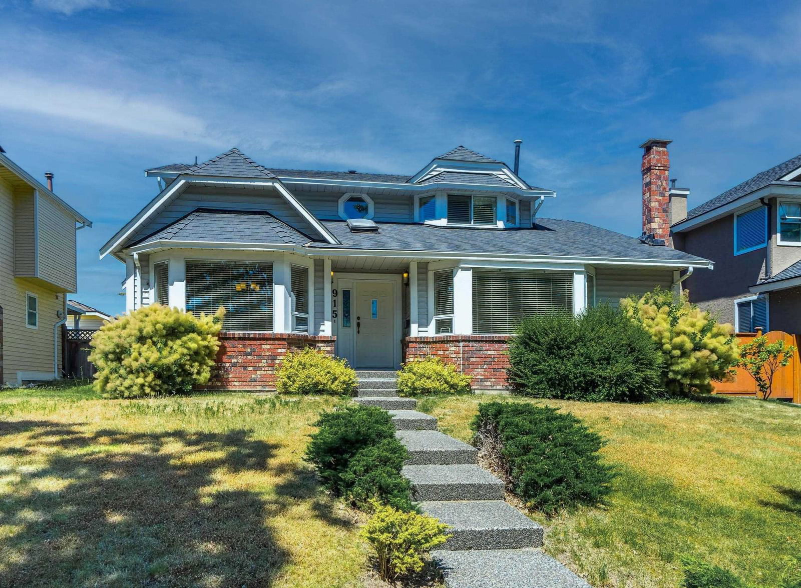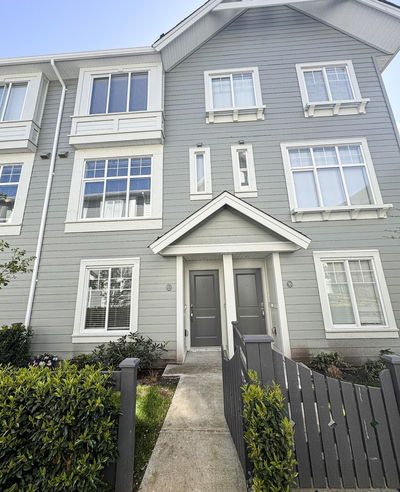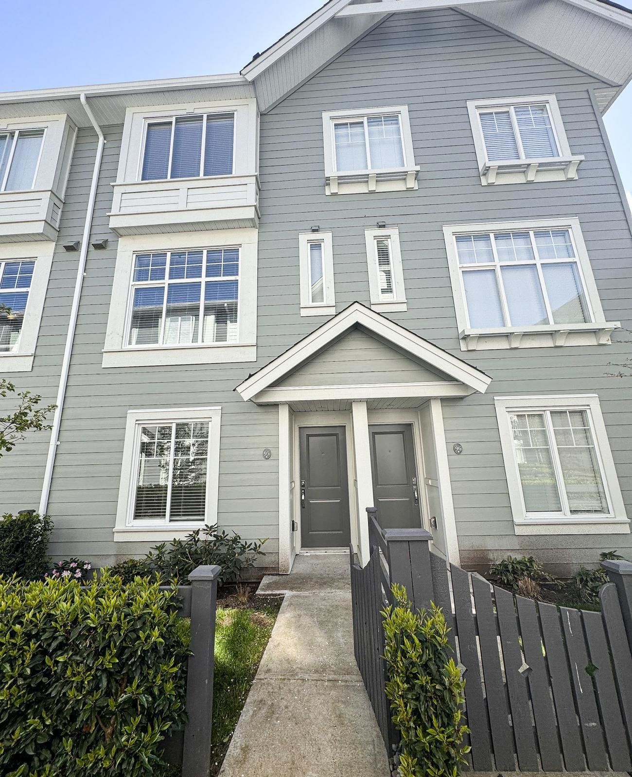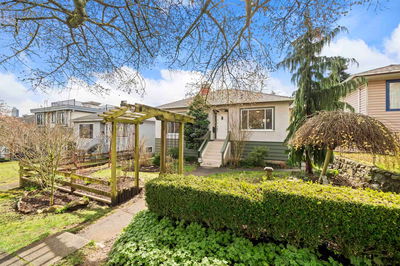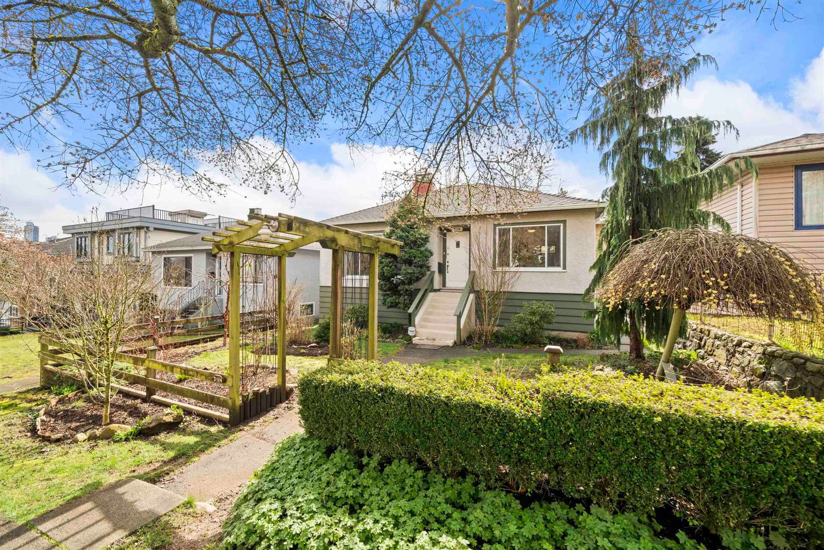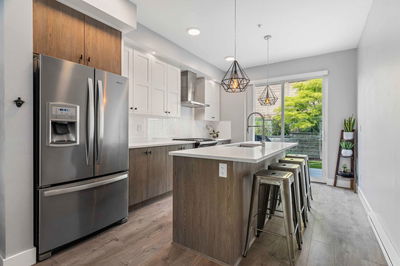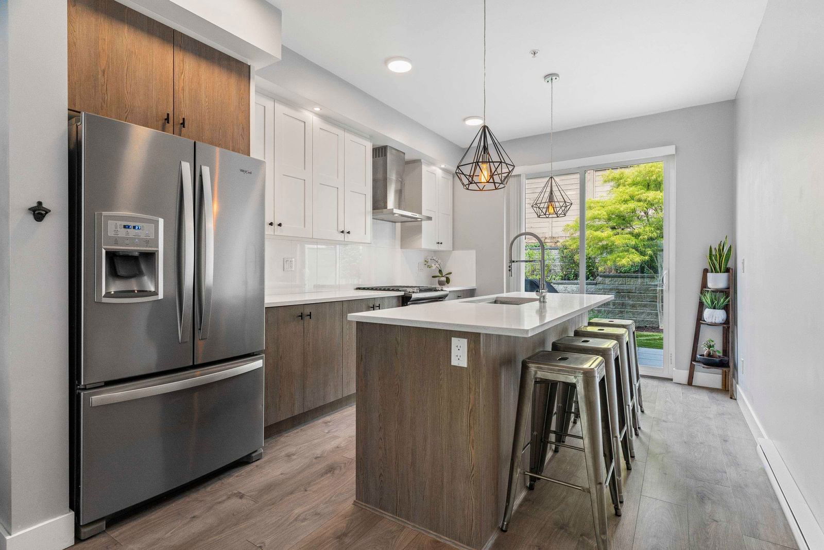5440 Lackner Crescent, Richmond

$4,800
5440 Lackner Crescent, Richmond
BC V7E 6A2
3
Beds
3
Baths
2,723
Sq Ft
At a glance
- Property typeHouse/Single Family
- StyleOther
- Year builtN/A
- CommunityLackner
- Lot sizeN/A
- Covered parking2 spaces
- Taxes-
- Last updated5h ago
About the home
This beautifully maintained and professionally updated (2,723 Sqft) luxurious house is providing you with 3Bed & 2.5Bath with a south-facing backyard. Great for family with well laid out with high ceiling in the Foyer, skylight above spiral staircase. Family Room has built-in cabinets and lovely double French doors, stepping out to covered Patio & fully paved backyard! Excellent neighbourhood with Jessie Wouk Elementary & London Secondary School catchment. The PROPERTY provides 2,723 Sq ft with 3 Bedrooms, 2 Bathrooms, and Recreation Room in Up-Stairs & A Spacious Space for Office, Laundry Room, Half Bathroom, Storage Space in Main Floor. There is a private spacious front and back fenced yard facing South. A garage is attached with a spacious space for parking.
Location
Property details for 5440 Lackner Crescent
Listing brokerage
Wynn Real Estate Ltd.
MLS® ID
R2984592
The data relating to real estate on this web site comes in part from the MLS® Reciprocity program of the Real Estate Board of Greater Vancouver or the Fraser Valley Real Estate Board. Real estate listings held by participating real estate firms are marked with the MLS® Reciprocity logo and detailed information about the listing includes the name of the listing agent. This representation is based in whole or part on data generated by the Real Estate Board of Greater Vancouver or the Fraser Valley Real Estate Board which assumes no responsibility for its accuracy. The materials contained on this page may not be reproduced without the express written consent of the Real Estate Board of Greater Vancouver or the Fraser Valley Real Estate Board.
Similar properties
MLS® ID R2962879,
Listed by Evergreen West Realty
MLS® ID R2986036,
Listed by Royal Pacific Realty (Kingsway) Ltd.
MLS® ID R2993197,
Listed by Team 3000 Realty Ltd.
MLS® ID R2998501,
Listed by Oakwyn Realty Northwest
MLS® ID R2992058,
Listed by RE/MAX Westcoast
MLS® ID R2998048,
Listed by Royal LePage Elite West
