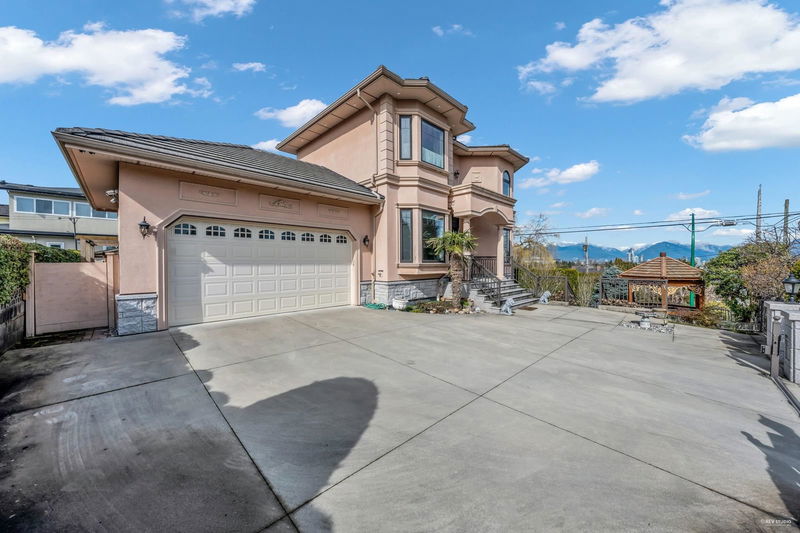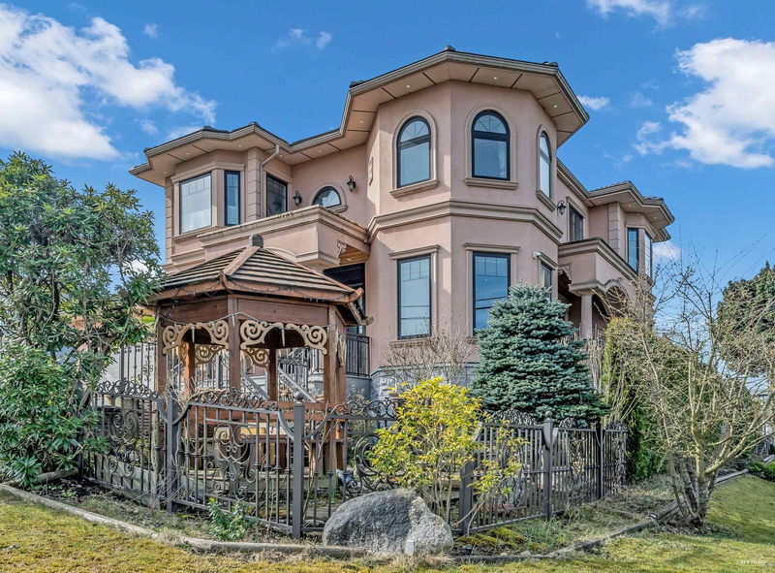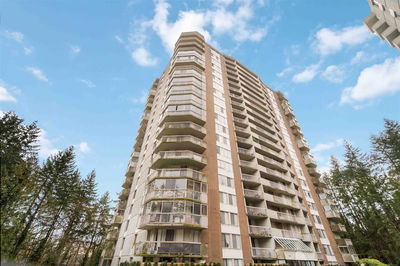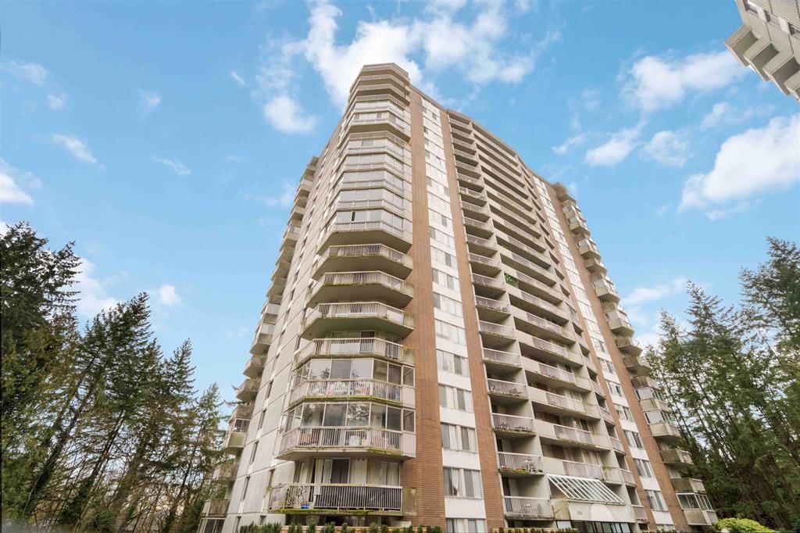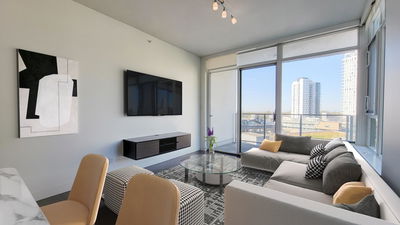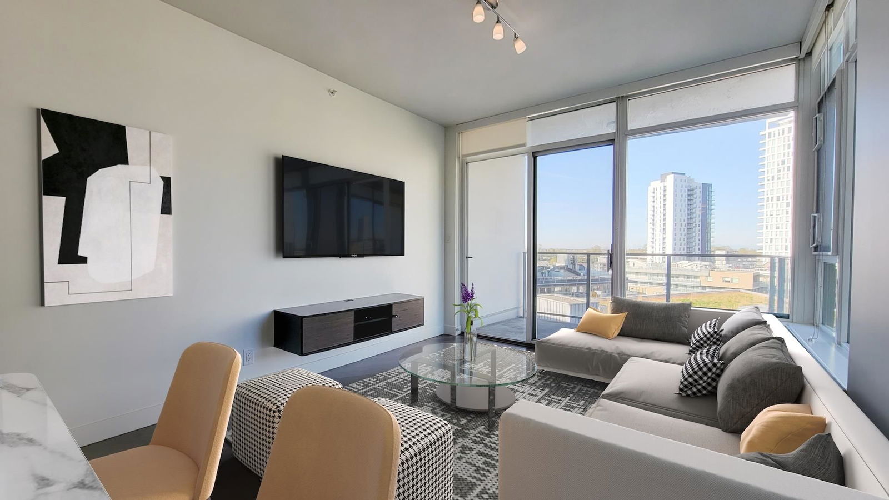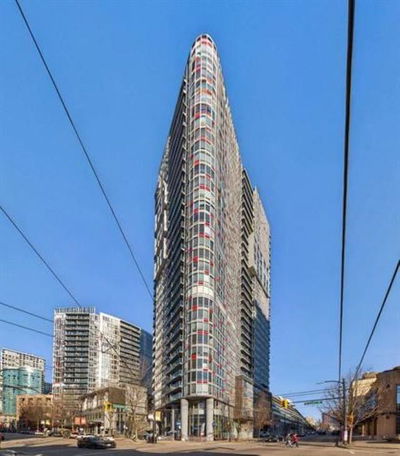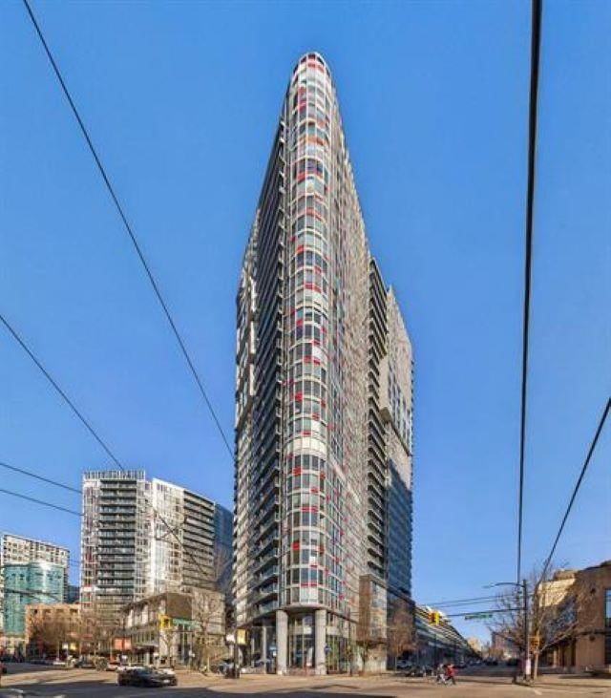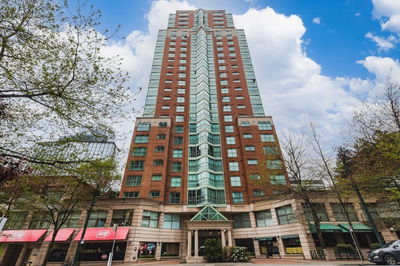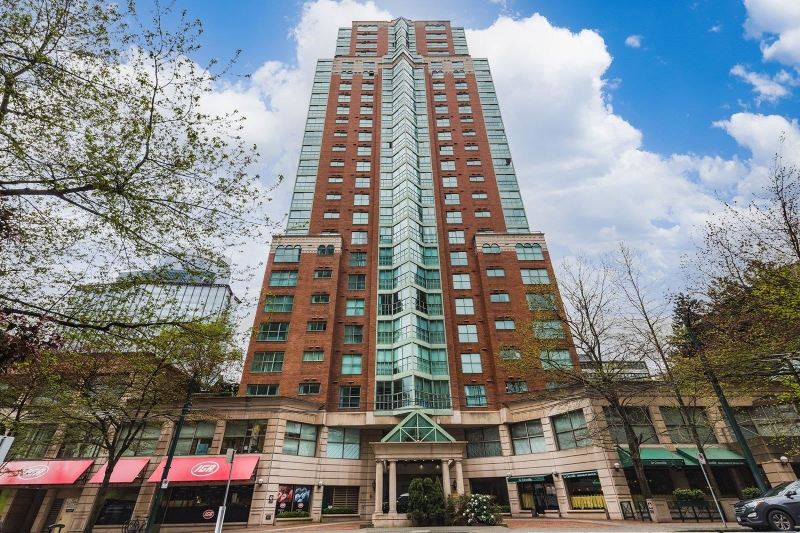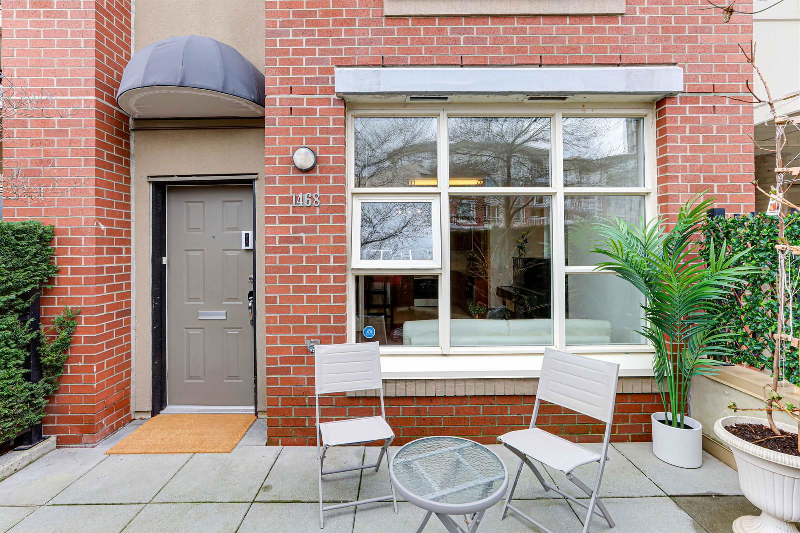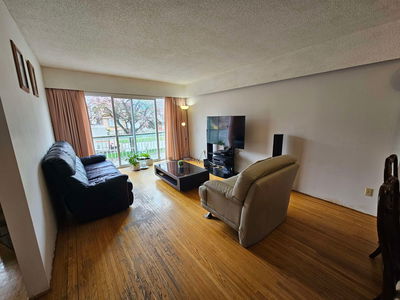4276 Burke Street, Burnaby
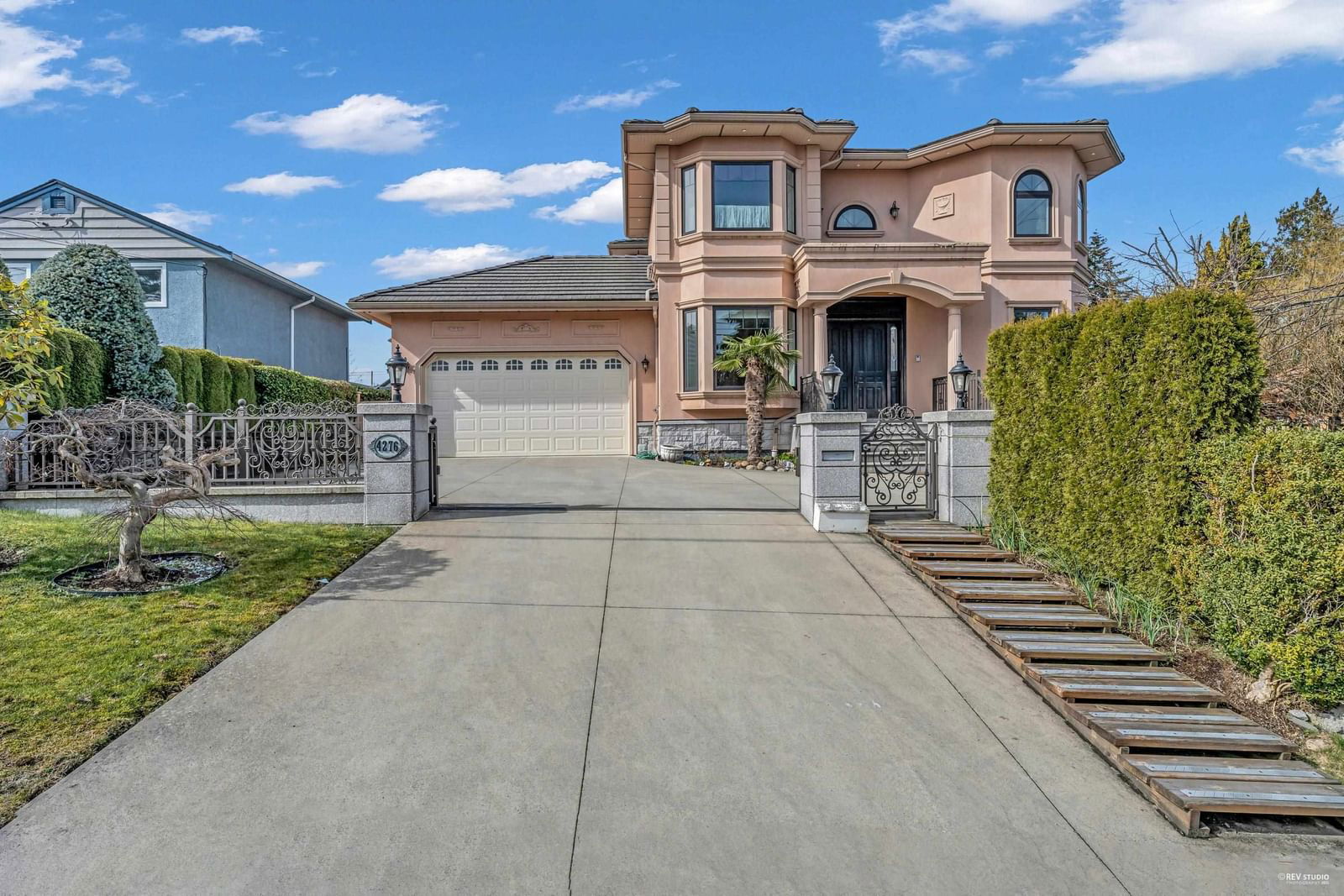
$3,680,000
4276 Burke Street, Burnaby
BC V5H 1B4
6
Beds
7
Baths
4,015
Sq Ft
At a glance
- Property typeHouse/Single Family
- Style2 Storey w/Bsmt.
- Year built2016
- CommunityCentral Park BS
- Lot size0.16 acres
- Covered parking2 spaces
- Taxes$9,240.48
- Last updated6h ago
About the home
Stunning custom-built corner lot home in Garden Village with breathtaking mountain views, offers luxury, comfort, and unparalleled craftsmanship. Boasting 6 bedrooms and 6.5 bathrooms, with open and spacious layout and high-end finishes, including crown and floor molding, a gourmet kitchen with top-tier Thermador s/s appliances, a sweeping spiral staircase, HRV, A/C, 8-speaker music system and an 8-camera security system. The private, low-maintenance backyard with custom-built gazebos creating the perfect retreat for summer relaxation. 2-car garage plus ample driveway parking. 5 mins walking to bus stops, 15 minutes to Patterson SkyTrain, Quick access to Highway 1. Catchment School: Cascade Heights Elementary & Moscrop High.
Location
Property details for 4276 Burke Street
Listing brokerage
Macdonald Realty Westmar
MLS® ID
R2995107
The data relating to real estate on this web site comes in part from the MLS® Reciprocity program of the Real Estate Board of Greater Vancouver or the Fraser Valley Real Estate Board. Real estate listings held by participating real estate firms are marked with the MLS® Reciprocity logo and detailed information about the listing includes the name of the listing agent. This representation is based in whole or part on data generated by the Real Estate Board of Greater Vancouver or the Fraser Valley Real Estate Board which assumes no responsibility for its accuracy. The materials contained on this page may not be reproduced without the express written consent of the Real Estate Board of Greater Vancouver or the Fraser Valley Real Estate Board.
Similar properties
MLS® ID R2994838,
Listed by eXp Realty
MLS® ID R2993260,
Listed by Grand Central Realty
MLS® ID R2993961,
Listed by Heller Murch Realty
MLS® ID R2996103,
Listed by Regent Park Realty Inc.
MLS® ID R2990280,
Listed by Jovi Realty Inc.
MLS® ID R2984988,
Listed by ABC Realty
