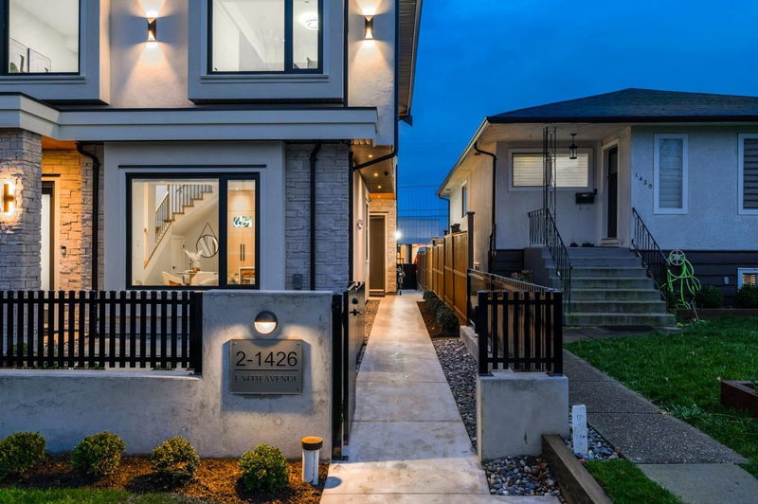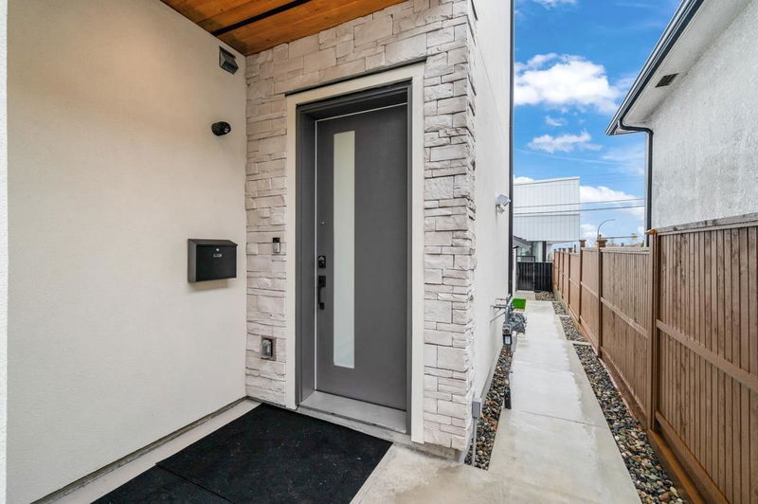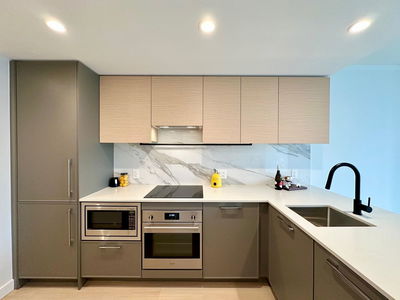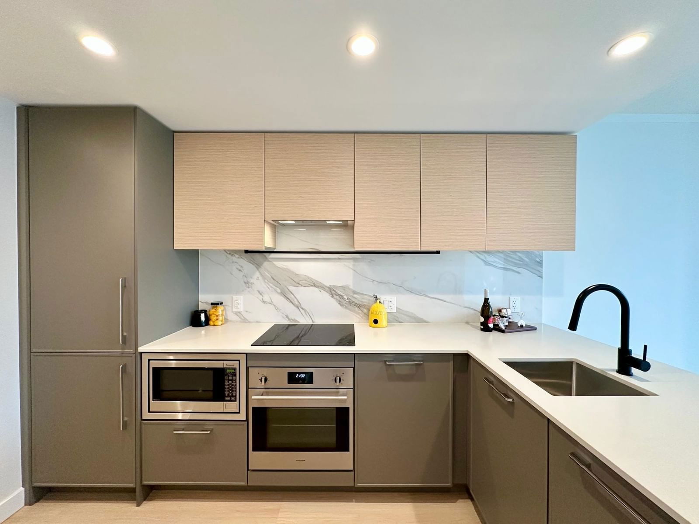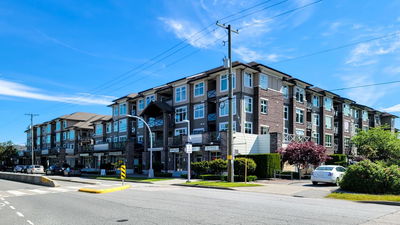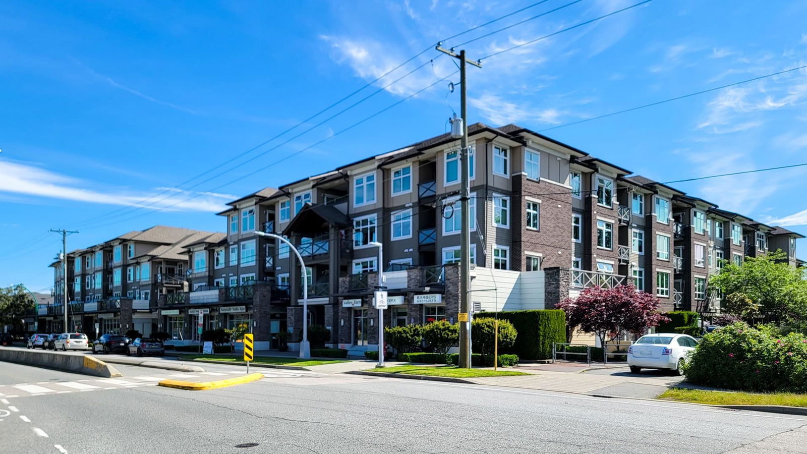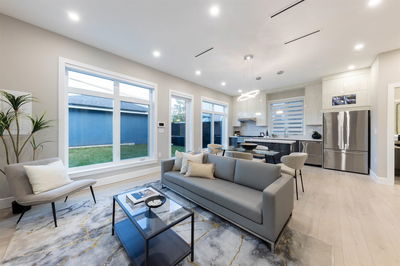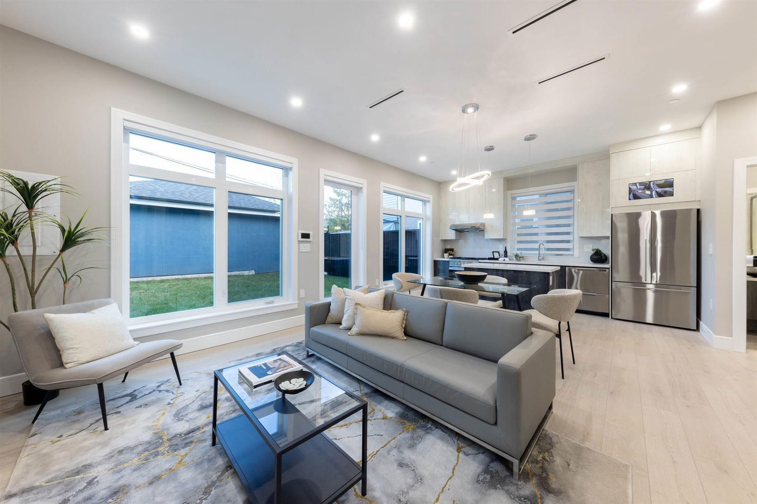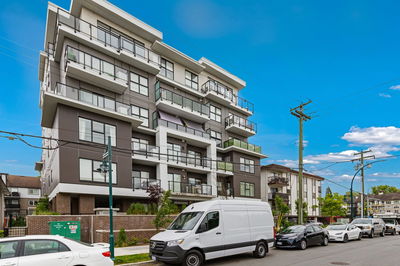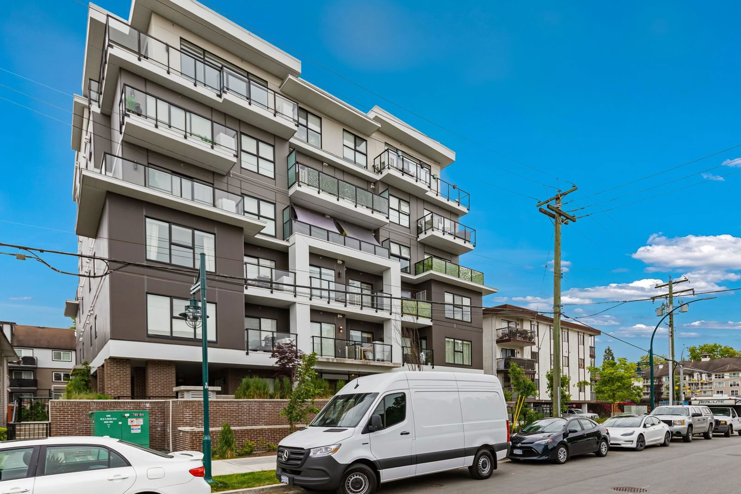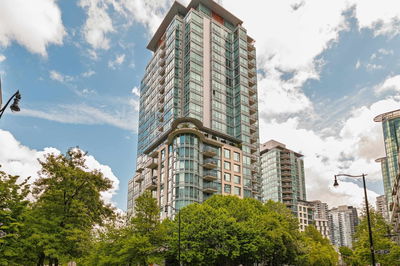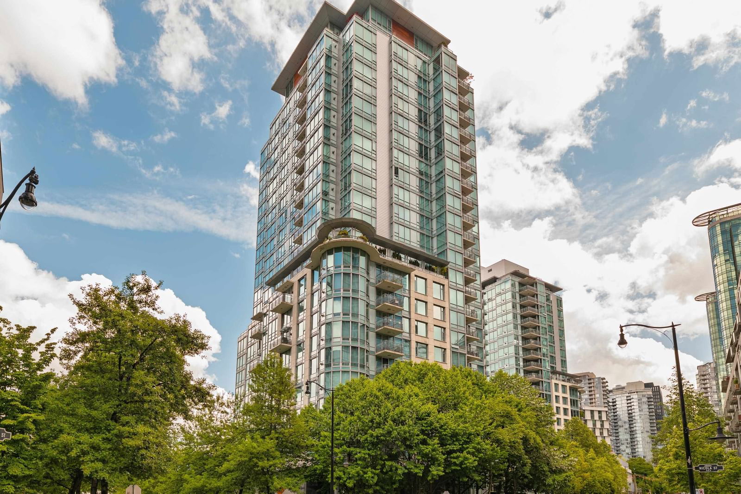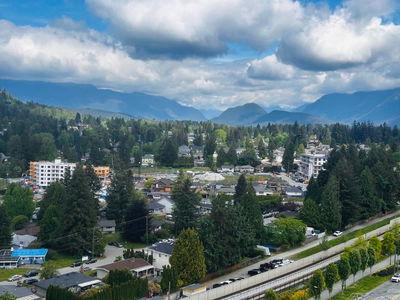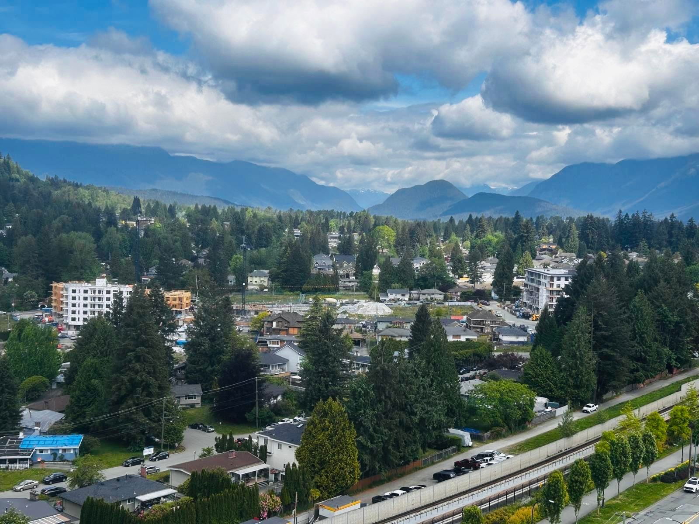Unit 2 - 1426 E 54th Avenue, Vancouver
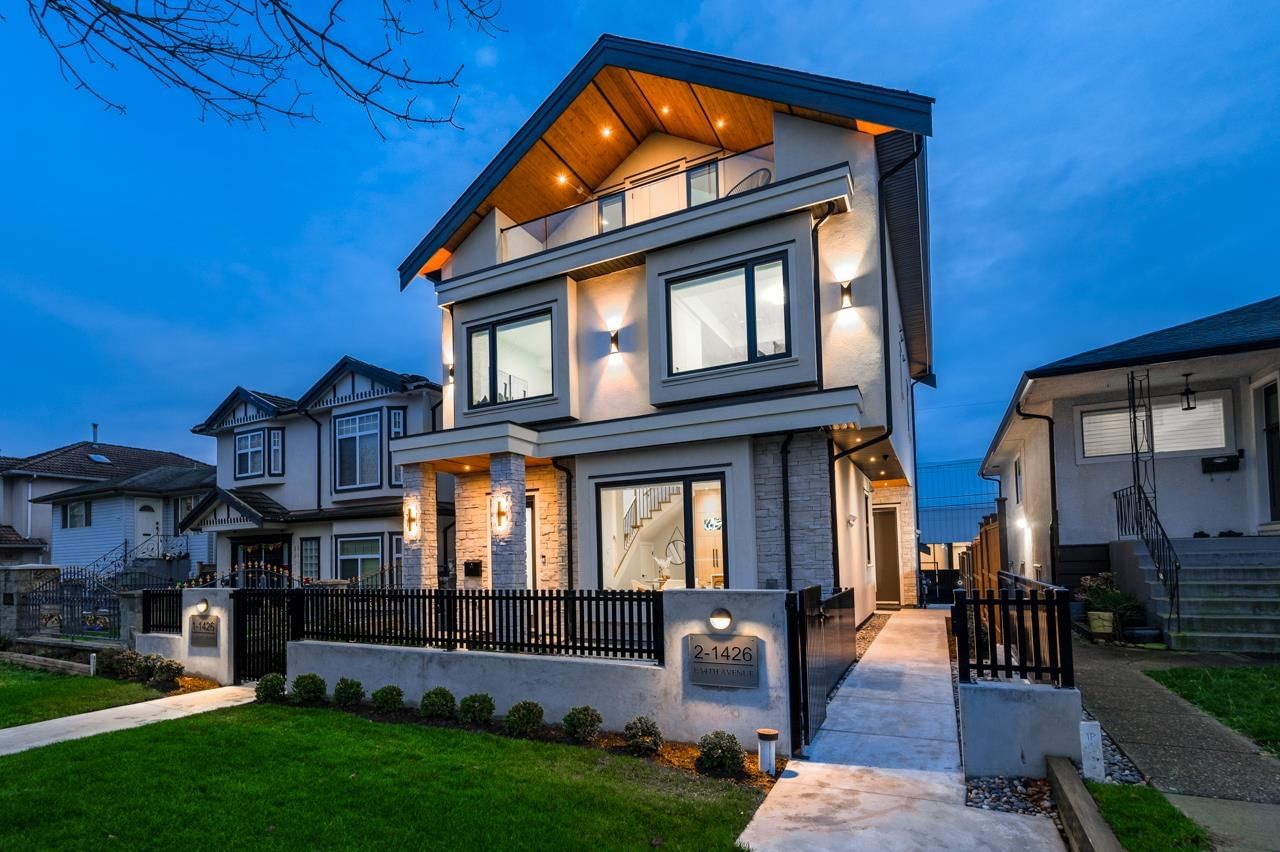
$1,398,000
Unit 2 - 1426 E 54th Avenue, Vancouver
BC V5P 1Y1
3
Beds
4
Baths
1,448
Sq Ft
At a glance
- Property type1/2 Duplex
- Style3 Storey, 3 Storey
- Year built2025
- CommunityFraserview VE
- Lot sizeN/A
- Covered parking1 space
- Taxes-
- Last updated1d ago
About the home
Discover this captivating new back duplex located in the heart of Fraserview. Step inside this meticulously designed 3 bed/3.5 bath home. The custom cabinetry, paired with a sophisticated color palette & Integrated Fisher Paykel appliances, creates a refined and contemporary feel that flows seamlessly throughout the home. Open concept, 10 FT ceilings, wide plank floors, extensive built-ins and millwork lighting. Exterior features acrylic stucco & stone details. Other features include A/C, radiant heat & heat pump. Sandford Fleming Elementary & David Thompson Secondary catchments. The carefully selected materials and finishes come together to produce a home that feels both luxurious and welcoming! OPEN HOUSE SUNDAY MAY 25th 2-4PM.
Location
Property details for Unit 2 - 1426 E 54th Avenue
Listing brokerage
Royal Pacific Realty Corp.
MLS® ID
R2998867
The data relating to real estate on this web site comes in part from the MLS® Reciprocity program of the Real Estate Board of Greater Vancouver or the Fraser Valley Real Estate Board. Real estate listings held by participating real estate firms are marked with the MLS® Reciprocity logo and detailed information about the listing includes the name of the listing agent. This representation is based in whole or part on data generated by the Real Estate Board of Greater Vancouver or the Fraser Valley Real Estate Board which assumes no responsibility for its accuracy. The materials contained on this page may not be reproduced without the express written consent of the Real Estate Board of Greater Vancouver or the Fraser Valley Real Estate Board.
Similar properties
MLS® ID R2978137,
Listed by Royal Pacific Realty (Kingsway) Ltd.
MLS® ID R2973473,
Listed by Royal Pacific Realty (Kingsway) Ltd.
MLS® ID R2993746,
Listed by Homeland Realty
MLS® ID R3005885,
Listed by Royal LePage Elite West
MLS® ID R3006293,
Listed by Sutton Group - 1st West Realty
MLS® ID R3003383,
Listed by Rennie & Associates Realty Ltd.
