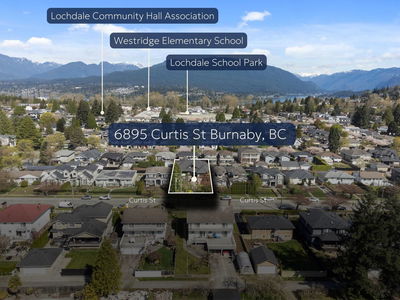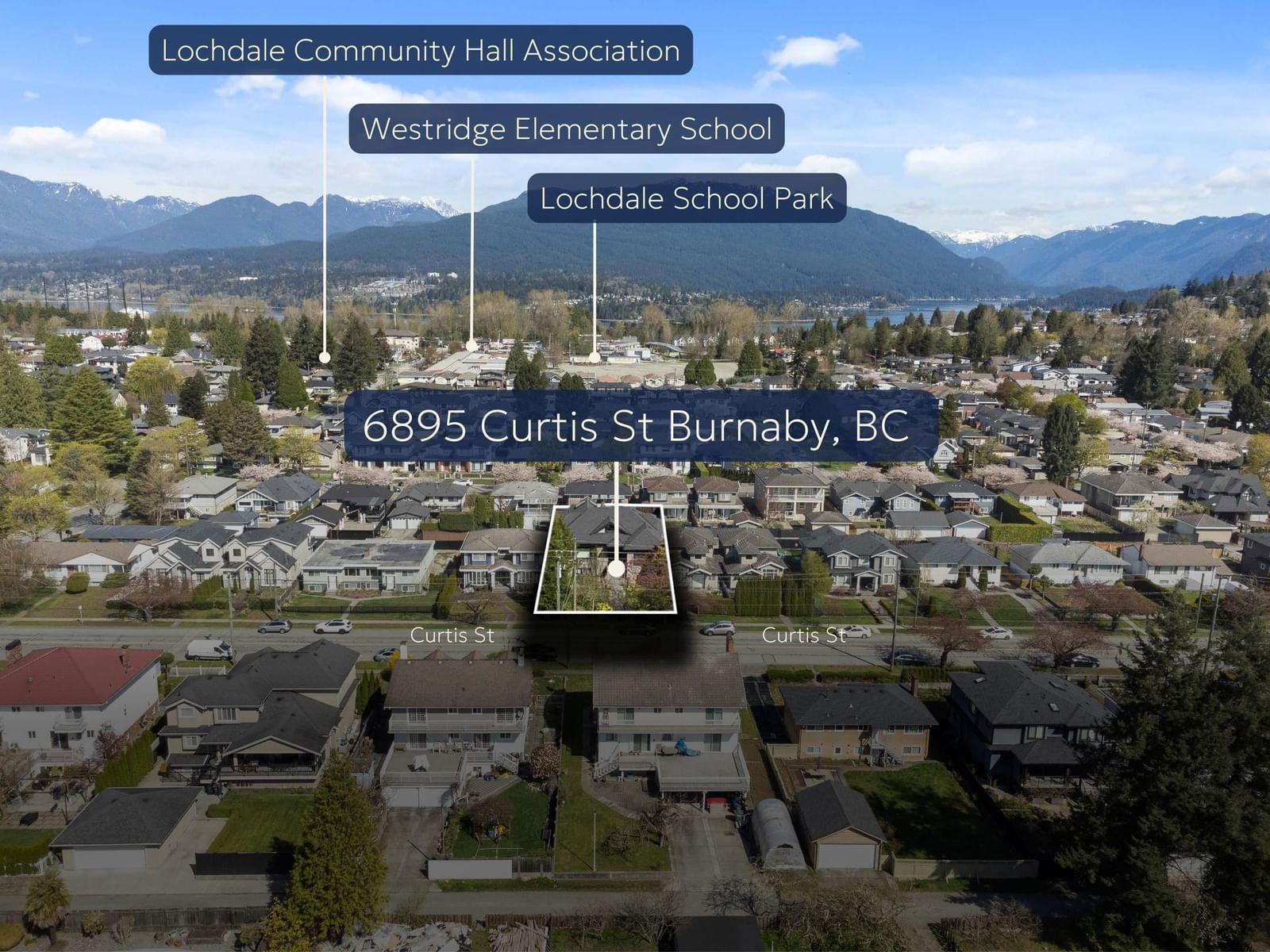Unit 10 - 11100 No. 1 Road, Richmond

$1,468,000
Unit 10 - 11100 No. 1 Road, Richmond
BC V7E 1S5
4
Beds
3
Baths
1,778
Sq Ft
At a glance
- Property typeTownhouse
- Style2 Storey w/Bsmt.
- Year built2007
- CommunitySteveston South
- Lot sizeN/A
- Covered parking2 spaces
- Taxes$4,290.42
- Last updated5h ago
About the home
Very well-maintained, quiet, and 1778 Sqf spacious 2-level townhome in the desirable Steveston area. This 4 bdrms + den + 2.5-bath home boasts large living spaces with a 9' ceiling on the main floor.Recently renovated, it features a kitchen with stainless steel appliances and granite countertops, a cozy living room with a gas fireplace, a dining area, and a private fenced yard with a gas hookup.Upstairs, all four bedrooms are very spacious, including a primary suite with a walk-in closet. Double garage side by side with EV Charging, Radiant floor heating, and a den area perfect for a home office. Located just a 4-min walk to McMath Secondary, and close to Steveston Village, community center, transit, and more. School catchment -Byng and McMath.Open House May 17 & 18 from 2:00-4:00PM
Location
Property details for Unit 10 - 11100 No. 1 Road
Listing brokerage
Sutton Group-West Coast Realty
MLS® ID
R3001512
The data relating to real estate on this web site comes in part from the MLS® Reciprocity program of the Real Estate Board of Greater Vancouver or the Fraser Valley Real Estate Board. Real estate listings held by participating real estate firms are marked with the MLS® Reciprocity logo and detailed information about the listing includes the name of the listing agent. This representation is based in whole or part on data generated by the Real Estate Board of Greater Vancouver or the Fraser Valley Real Estate Board which assumes no responsibility for its accuracy. The materials contained on this page may not be reproduced without the express written consent of the Real Estate Board of Greater Vancouver or the Fraser Valley Real Estate Board.
Similar properties
MLS® ID R3011254,
Listed by Royal LePage West Real Estate Services
MLS® ID R3015407,
Listed by Royal LePage West Real Estate Services
MLS® ID R3016698,
Listed by Royal LePage West Real Estate Services
MLS® ID R3015627,
Listed by Plan A Real Estate Services
MLS® ID R2990482,
Listed by Sutton Group-Alliance R.E.S.
MLS® ID R3015625,
Listed by Plan A Real Estate Services













