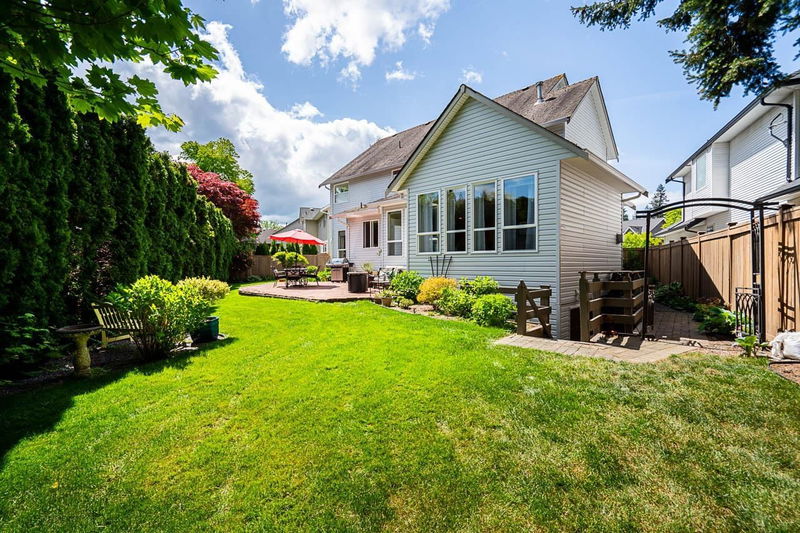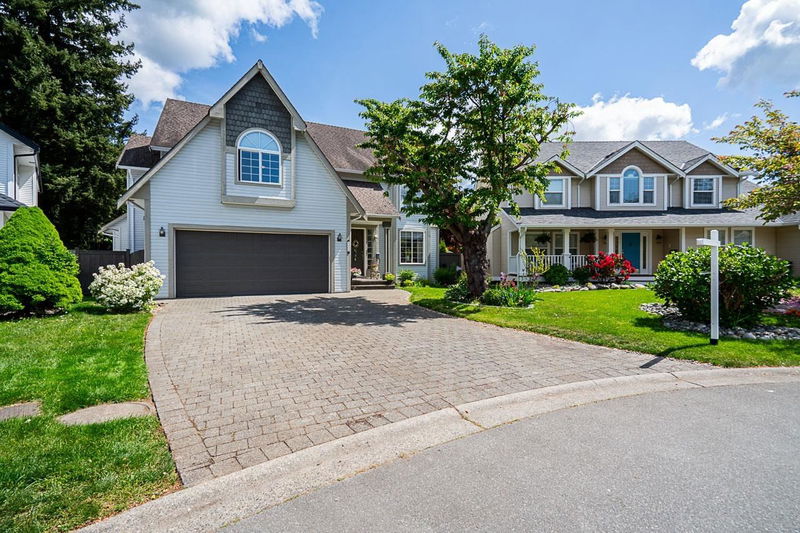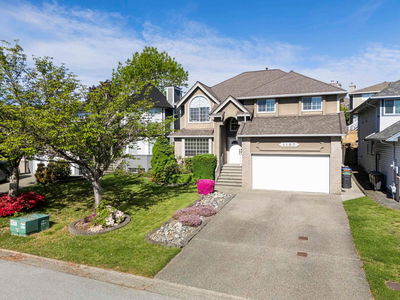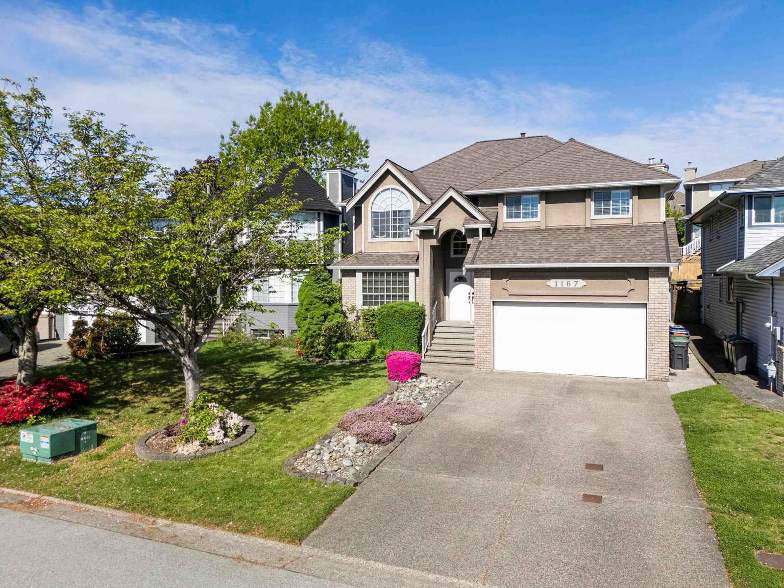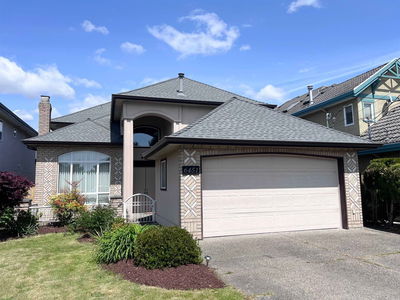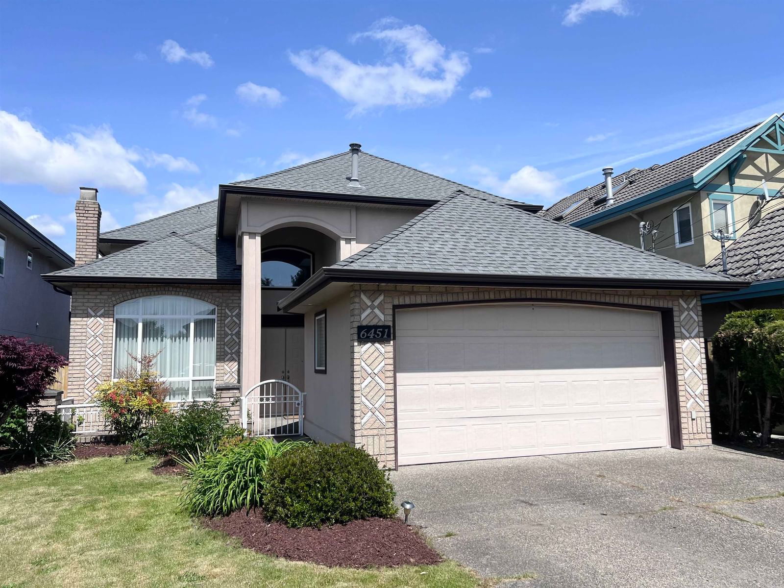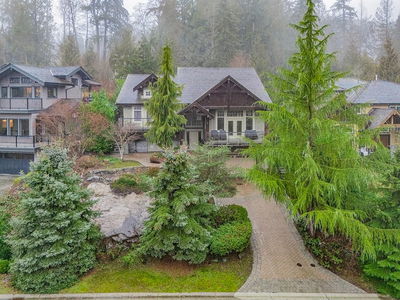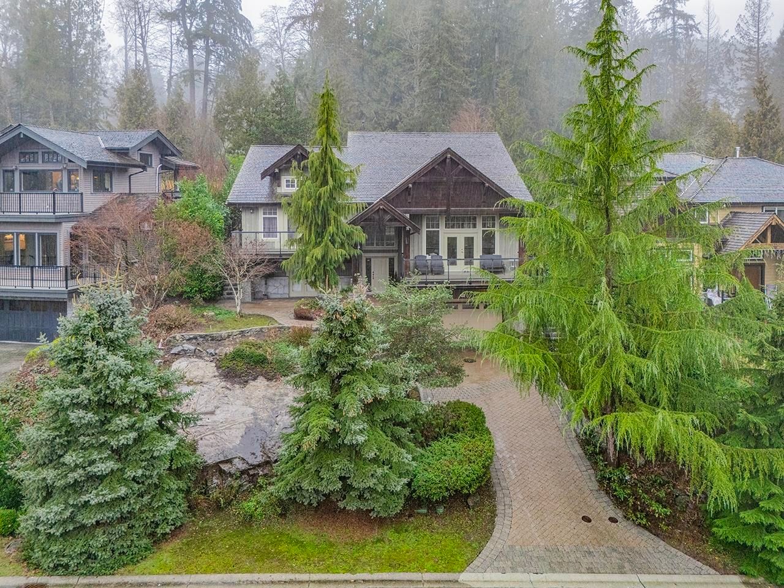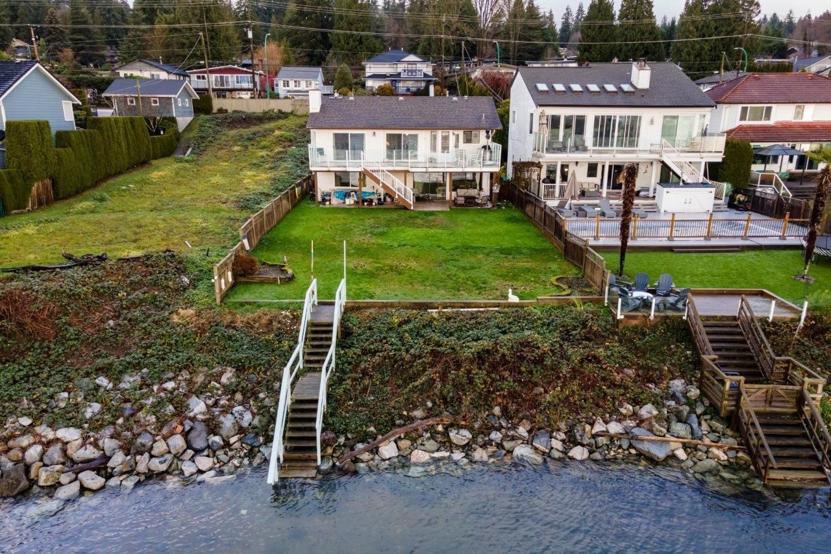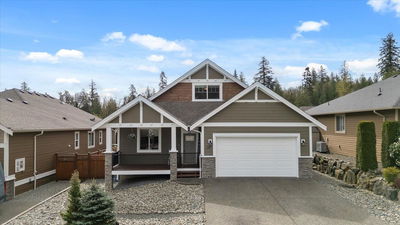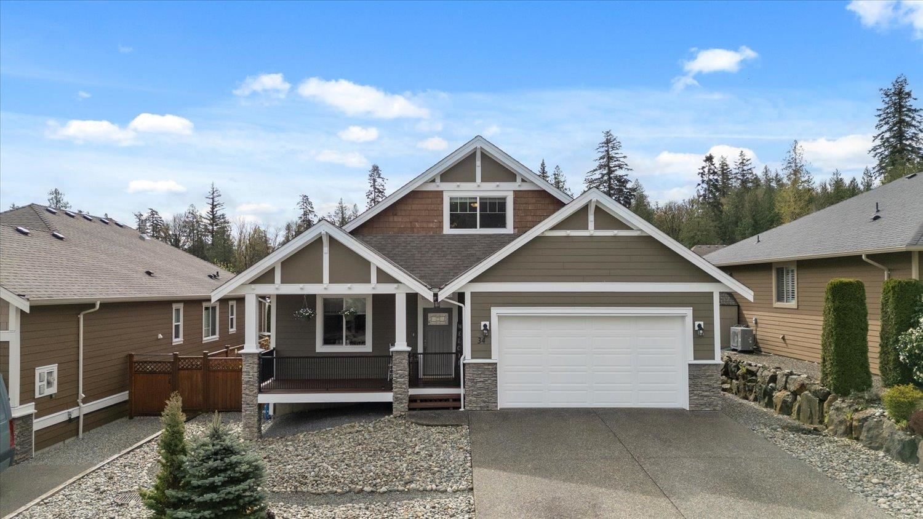4454 209b Street, Langley
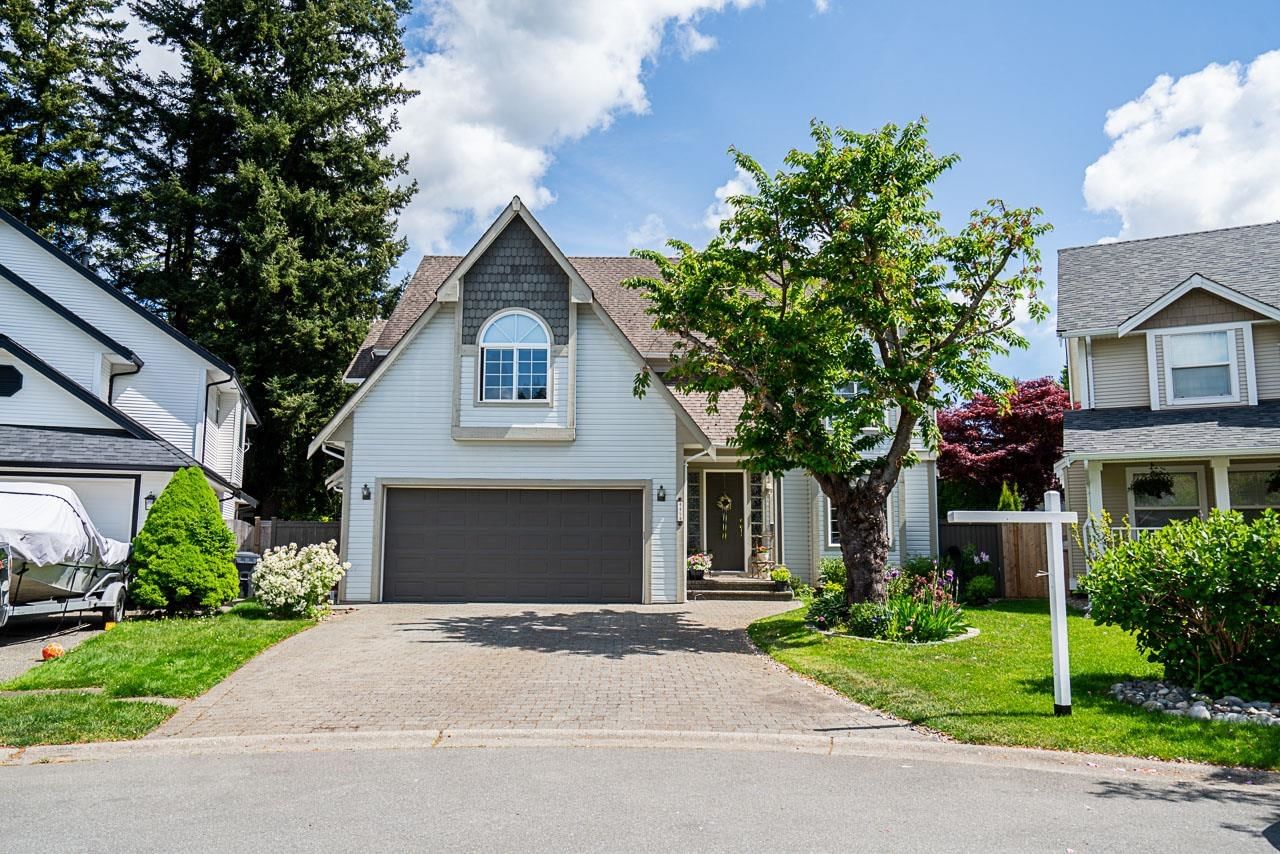
$1,899,900
4454 209b Street, Langley
BC V3A 8Y8
5
Beds
4
Baths
4,623
Sq Ft
At a glance
- Property typeHouse/Single Family
- Style2 Storey w/Bsmt.
- Year built1995
- CommunityBrookswood Langley
- Lot size0.16 acres
- Covered parking4 spaces
- Taxes$7,072.01
- Last updated5h ago
About the home
Tucked away on one of Cedar Ridge's most exclusive cul-de-sacs, this 4,623 sqft home offers a bright open layout with 9' ceilings, welcoming living and dining rooms, stunning maple kitchen with massive entertainer’s island, a spacious family room with gas fireplace and an eating area with patio access. Upstairs boasts 4 large bedrooms, including a vaulted-ceiling primary suite with walk-in closet, jacuzzi tub and separate shower. Basement with a separate entrance, large rec room, bedroom and bathroom-- ideal suite potential for extended family -- also featuring a fully ventilated media room with wet bar & wine cellar. Double garage and tons of storage throughout. Finished with care, a private fenced yard, and mature gardens, this is a home that truly stands out!
Location
Property details for 4454 209b Street
Listing brokerage
RE/MAX Treeland Realty
MLS® ID
R3002077
The data relating to real estate on this web site comes in part from the MLS® Reciprocity program of the Real Estate Board of Greater Vancouver or the Fraser Valley Real Estate Board. Real estate listings held by participating real estate firms are marked with the MLS® Reciprocity logo and detailed information about the listing includes the name of the listing agent. This representation is based in whole or part on data generated by the Real Estate Board of Greater Vancouver or the Fraser Valley Real Estate Board which assumes no responsibility for its accuracy. The materials contained on this page may not be reproduced without the express written consent of the Real Estate Board of Greater Vancouver or the Fraser Valley Real Estate Board.
Similar properties
MLS® ID R3000231,
Listed by Royal LePage West Real Estate Services
MLS® ID R3002004,
Listed by Royal Pacific Tri-Cities Realty
MLS® ID R2962311,
Listed by Sutton Group-West Coast Realty
MLS® ID R2951885,
Listed by Sutton Group-West Coast Realty
MLS® ID R2990251,
Listed by RE/MAX Bob Plowright Realty
MLS® ID R2979238,
Listed by RE/MAX Westcoast
